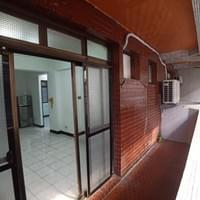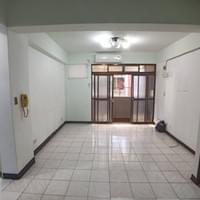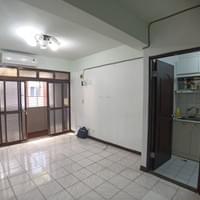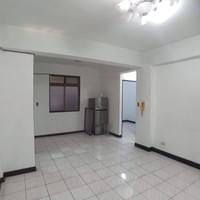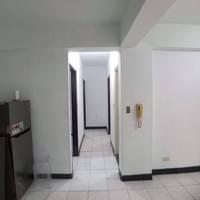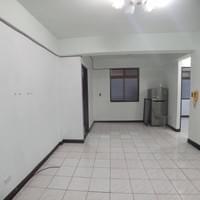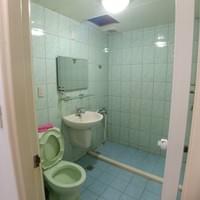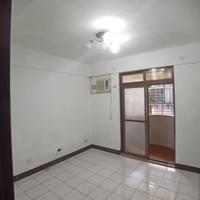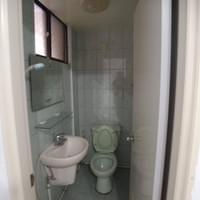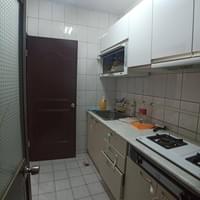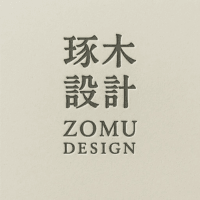



案件編號
006
完工日期
2020
台北市
內湖區
裝修坪數
大樓住宅(24坪)
專案類型
老屋翻新
施作工總
拆除、清運、門窗、木工、油漆、水電、系統櫃、廚櫃、木地板、傢俱、窗簾、燈飾
工程預算
每坪8.2萬
《日光拾間》是一場關於空間分寸與光影節奏的演繹。
面對台北內湖區寸土寸金的居住現實,
設計以「去除多餘、保留必要」為原則,
從機能重組與光線利用中,
打造出一處安靜、簡潔、富有層次的家。
空間不倚賴傳統大型櫃體堆疊,而是在入門陽台區域巧妙隔出一處儲藏室,讓收納不佔視覺、不干擾動線。
全屋配置順勢簡化流線,讓生活行為自然展開而無壓迫感。
主臥空間將衣物收納隱於格局之中,
以拉門劃分出藏衣區,使界線更柔性,視覺更俐落。
整體材質以淺木紋與霧白為基底,讓日光在牆面、櫃面與地坪間流動,
悄然描摹出日常的光影層次。
此案並非以設計取勝,
而是用「空間減法」換取生活的喘息與溫度。
“Sunlight is the quiet narrator of space.” Sunlit Moments reimagines compact urban living in Taipei's Neihu district, prioritizing clarity, fluidity, and meaningful use of every square meter.
Instead of conventional storage-heavy furniture, the design carves out a concealed storage room from the entry balcony—tidying the home without visual noise. Circulation paths are kept tight and efficient, avoiding redundancy and maximizing openness.
In the master bedroom, a walk-in wardrobe is seamlessly integrated into the spatial layout, separated by sliding panels to preserve a soft visual boundary. The palette of light wood, matte whites, and warm neutrals allows sunlight to ripple across surfaces, bringing warmth and rhythm to daily life.
This home isn’t designed to impress; it’s designed to breathe—with light, movement, and space enough to hold a growing family’s quiet rituals.
版權所有 © 2019 琢木室內裝修
統一編號 94456946




















