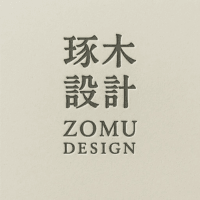



案件編號
009
完工日期
2020
彰化縣
員林市
裝修坪數
透天住宅(50坪)
專案類型
新成屋
施作工總
木工、油漆、水電、系統櫃、傢俱、燈飾
工程預算
每坪5.5萬
《間距留存》強調的不只是形式美感,
而是一種空間節奏的掌握。
在理性與情感之間,透過留白與界線,
構築專屬於成熟生活者的日常秩序。
整體以低彩度沉穩色系為主調,搭配清晰分明的材質轉換,讓視覺更顯層次。
收納機能巧妙融合於各項家具系統中
無論是客廳電視牆的隱藏櫃體,
或是餐廚空間中島的雙向設計,
都展現對生活細節的深刻理解。
原有車庫區經重新規劃,轉化為具接待功能的公共場域,清楚劃分內外邊界,
讓生活的「私」與「公」有各自的呼吸空間。
空間不求填滿,而求有序留存;每一道尺度背後,皆為生活保留對話的餘裕。
Space is not merely filled—it’s composed. “Margin and Presence” explores the interplay between structure and softness, creating a home that breathes with rhythm and intentionality.
A palette of muted, mature tones forms the base, while thoughtful material transitions add quiet sophistication. Storage is seamlessly integrated: from the concealed cabinetry of the media wall to the dual-access island in the dining area, every element reflects practical elegance.
A former garage space is reimagined as a welcoming reception area, allowing clearer zoning between private and semi-public life. This transition enhances both hospitality and intimacy.
Here, space isn’t maximized—it’s respected. By designing with margin, the home retains what matters most: flow, clarity, and the invisible conversations that make a house truly lived in.
版權所有 © 2019 琢木室內裝修
統一編號 94456946

























