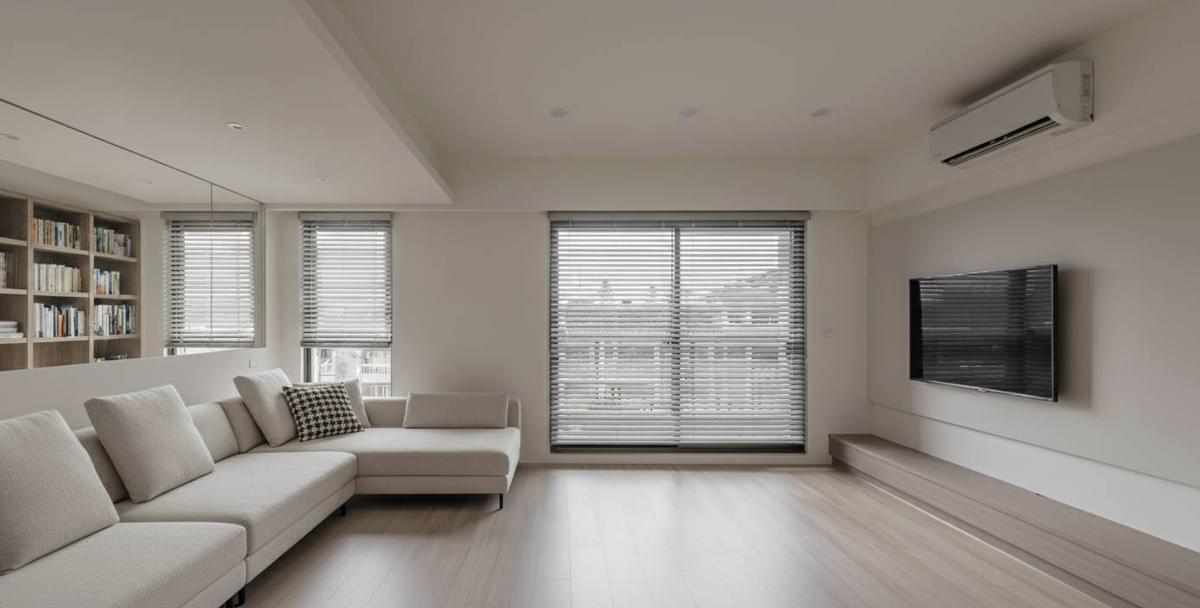



案件編號
025
完工日期
2023
台中市
北屯區
裝修坪數
大樓住宅(20坪)
專案類型
格局變更
施作工總
拆除、清運、木工、油漆、水電、系統櫃、燈飾、藝術塗料
工程預算
每坪4.2萬
設計起點源自對「開闊感與彈性」的追求。
原有不到兩坪的封閉空間,經由拆除隔間牆,
導入玻璃與書櫃結合的界線設計,不僅引入充足日光,
也讓生活區塊自然延伸──沙發後方成為獨立書房,
亦具備未來彈性使用的可能。
空間語彙以柔和淺色為基底,搭配線性光源、鏡面反射與無壓感的材質節奏,
讓有限坪數中藏入通透層次,
使整體氛圍穩定且呼吸順暢。
本案呈現一種靜謐中的力量,化繁為簡,以最純粹的光影節奏,
串連出日常的安定輪廓。
Silence the noise; let soft light speak for the space.
Every layer of light and shadow draws out a calm rhythm of life.
This design begins with a vision of openness and flexibility. A compact, enclosed area was redefined by removing solid walls and introducing glass dividers paired with open shelving. The result is a spatial fluidity that separates yet connects the living room and study, creating room for future adaptability.
A soft, neutral palette blends with hidden lighting and reflective surfaces to subtly amplify the sense of space. Every design decision balances simplicity with warmth—allowing light, not objects, to become the soul of the room.
版權所有 © 2019 琢木室內裝修
統一編號 94456946

















