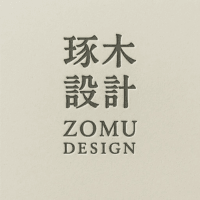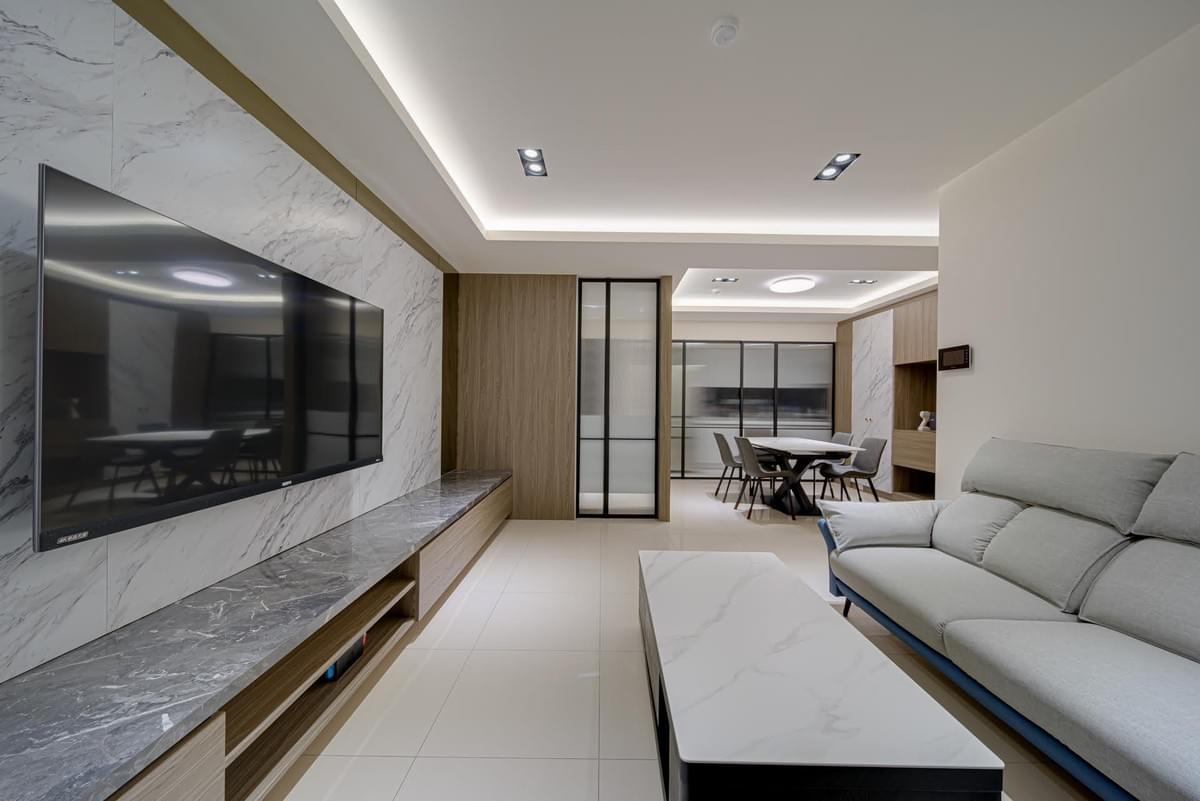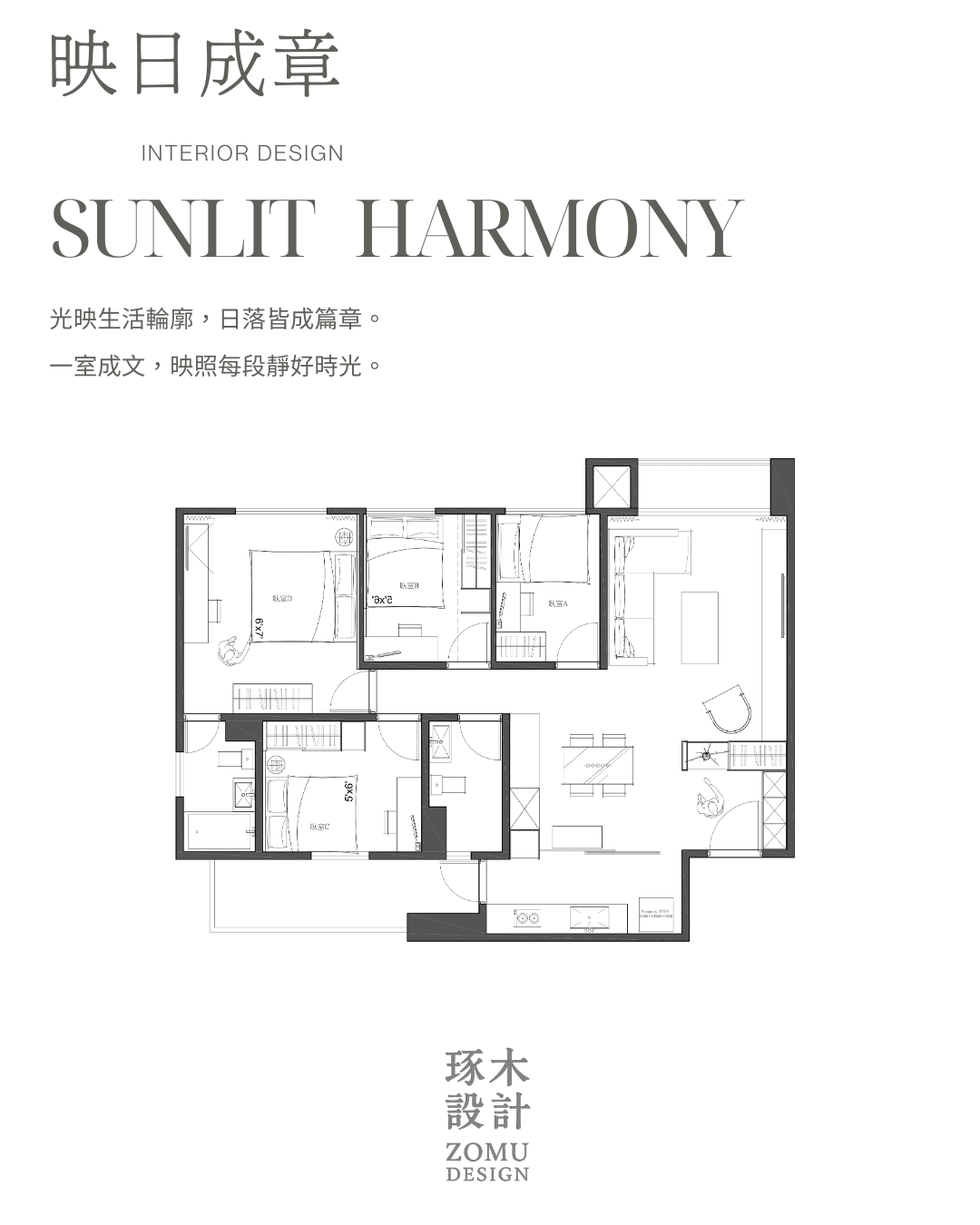



2021
苗栗縣
頭份市
裝修坪數
28
專案類型
大樓住宅
本案為位於苗栗頭份的住宅空間,
整體以極簡俐落的語彙,
鋪陳一處兼具光感、秩序與實用機能的日常場域。
空間格局保留三間臥室,以完整私領域為基礎,
減少冗餘裝飾,將預算與坪效集中於核心功能。
玄關藉由量體櫃體自然分界,使入門即有轉場儀式感;通透的玻璃拉門設計,
讓光影自在穿行,也確保空間開放與獨立兼得。
大量木質元素與白色大理石紋材交織,
形塑出靜謐、現代的空間底調。
透過天花間接光源與材質肌理的交互鋪陳,陽光得以順勢映入,轉化為日常流動的節奏。
正如案名所示——光影交錯之處,
即是生活書寫的起筆。
This residence in Toufen, Miaoli, is shaped by a philosophy of clarity, rhythm, and purpose. With three well-defined bedrooms, the layout prioritizes privacy while minimizing excess, focusing resources where they matter most—function and flow.
At the entrance, custom cabinetry subtly defines the threshold, creating a sense of transition. Glass partitions allow light to pass through freely while maintaining spatial hierarchy. The material palette of white marble textures and warm wood tones creates a serene, contemporary backdrop.
Indirect ceiling lighting and tactile finishes enhance the natural movement of light throughout the space. Echoing the project’s name—“Where sunlight meets structure, the everyday becomes eloquent.”
© 2019 琢木室內裝修
統一編號 94456946











