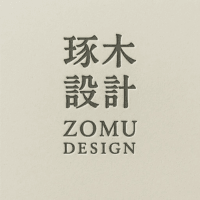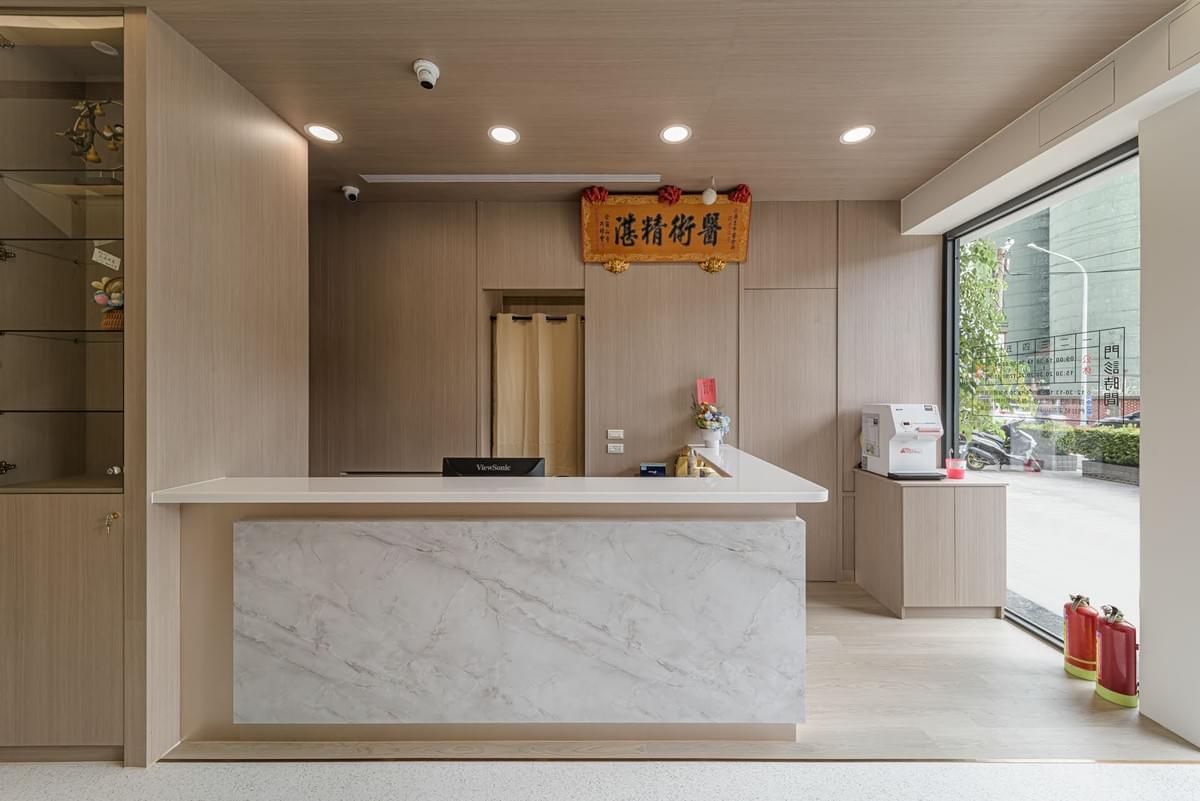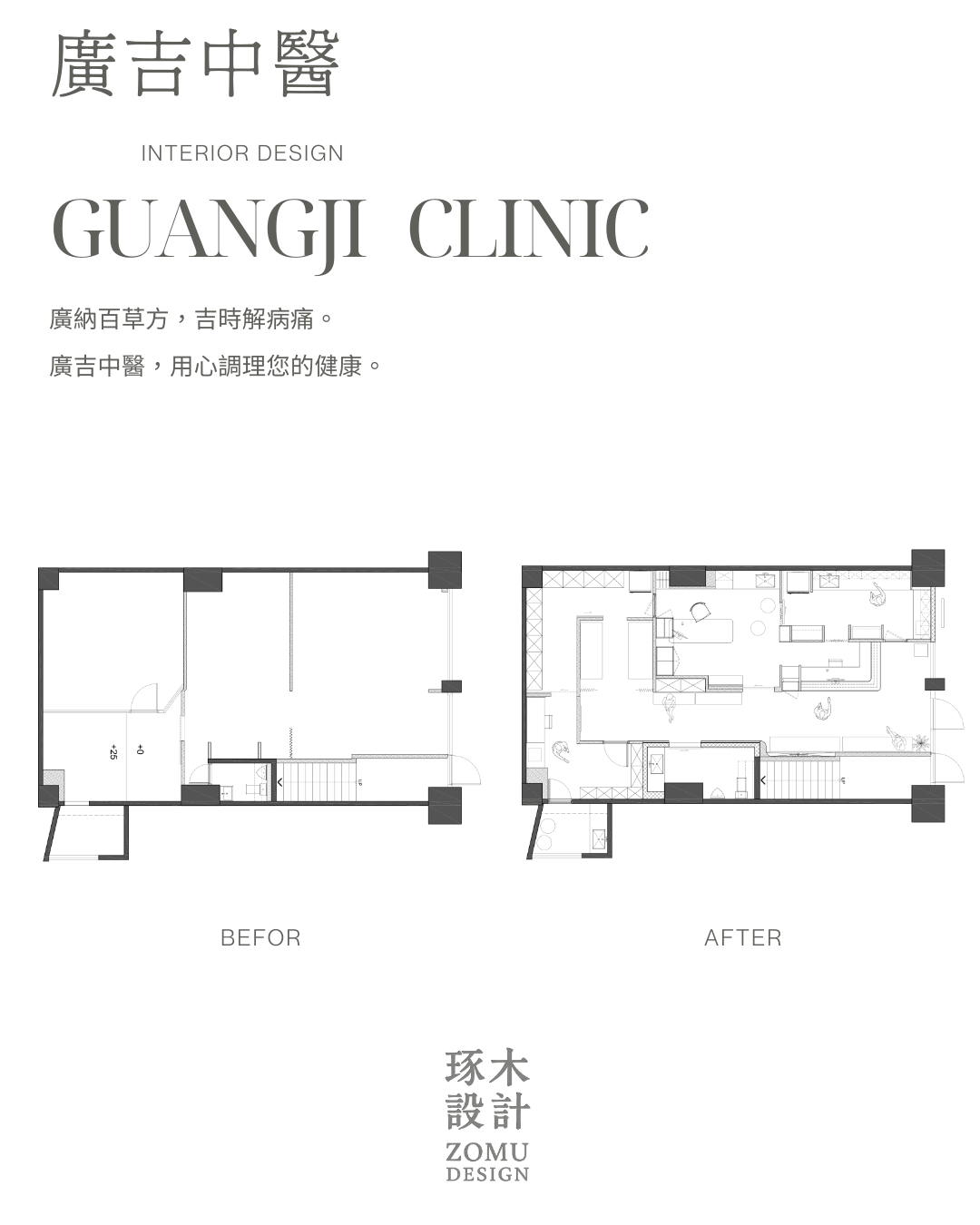



026
完工日期
2024
彰化縣
員林市
裝修坪數
店鋪一樓(33坪)
專案類型
店面裝修
施作工總
拆除、清運、木工、油漆、水電、系統櫃、燈飾、藝術塗料、木地板
工程預算
每坪8.5萬
廣吉中醫的翻新案,是一場將老舊通訊行轉化為現代醫療空間的挑戰。
針對單面採光與狹長格局的限制,我們運用了大面積的落地玻璃,
將戶外光線引入室內,讓整體空間更加明亮通透。
進入診所後,一條筆直的寬敞走廊映入眼簾,
左側為舒適的等候區,右側則規劃為看診間。
我們特意加大了走廊寬度,
讓等候的病患能享有比一般診所更自在、不壓迫的感受。
設計巧思藏於細節中,
診間牆面的木條格與開放式櫃體的方格設計,
是我們對傳統中藥行「百子櫃」的現代詮釋。
當您輕輕推開診間的門,
就像是打開一個個對症下藥的中藥抽屜,
精準地為您解決病痛。
The Guangji Chinese Medicine renovation project was a challenging transformation, converting a former phone store into a modern medical space. Facing the limitations of single-sided lighting and a narrow layout, we utilized large floor-to-ceiling windows to bring natural light deep into the interior, making the entire space feel bright and open.Upon entering, a straight and spacious hallway greets visitors. The left side is a comfortable waiting area, while the right is dedicated to consultation rooms. We intentionally widened the corridor to provide patients with a more relaxed and less confined waiting experience than found in typical clinics.
The design's thoughtful details are evident in the consultation room walls' wooden slats and the grid patterns of the open shelving. This is our contemporary interpretation of the traditional Chinese medicine "cabinet of a hundred drawers" (bai zi gui). Stepping into a consultation room feels like opening a specific medicine drawer, precisely tailored to address your ailment.
版權所有 © 2019 琢木室內裝修
統一編號 94456946


































